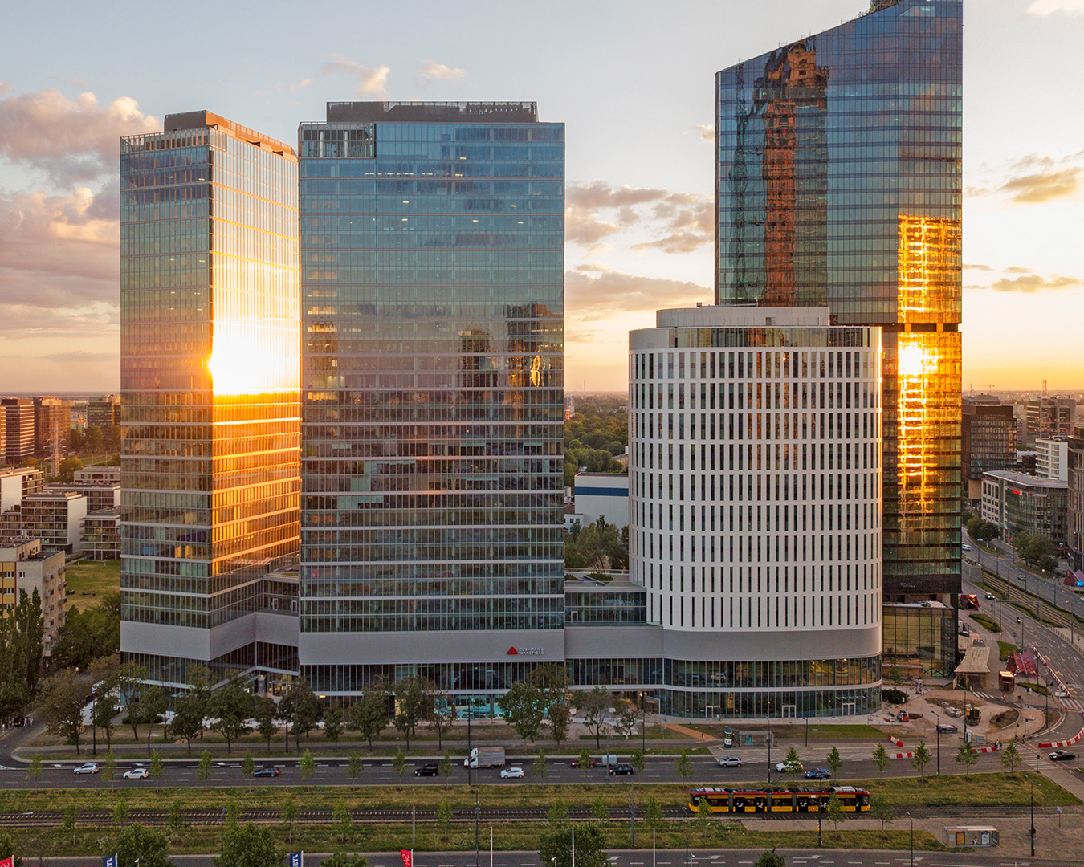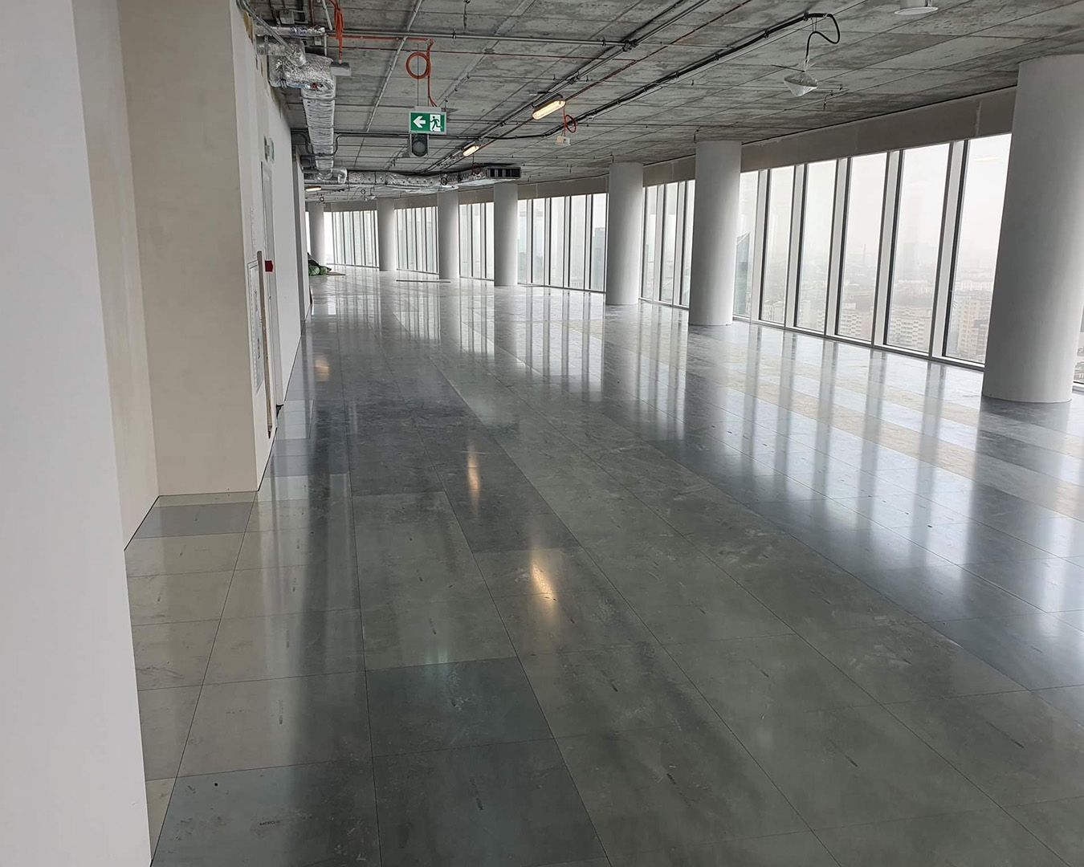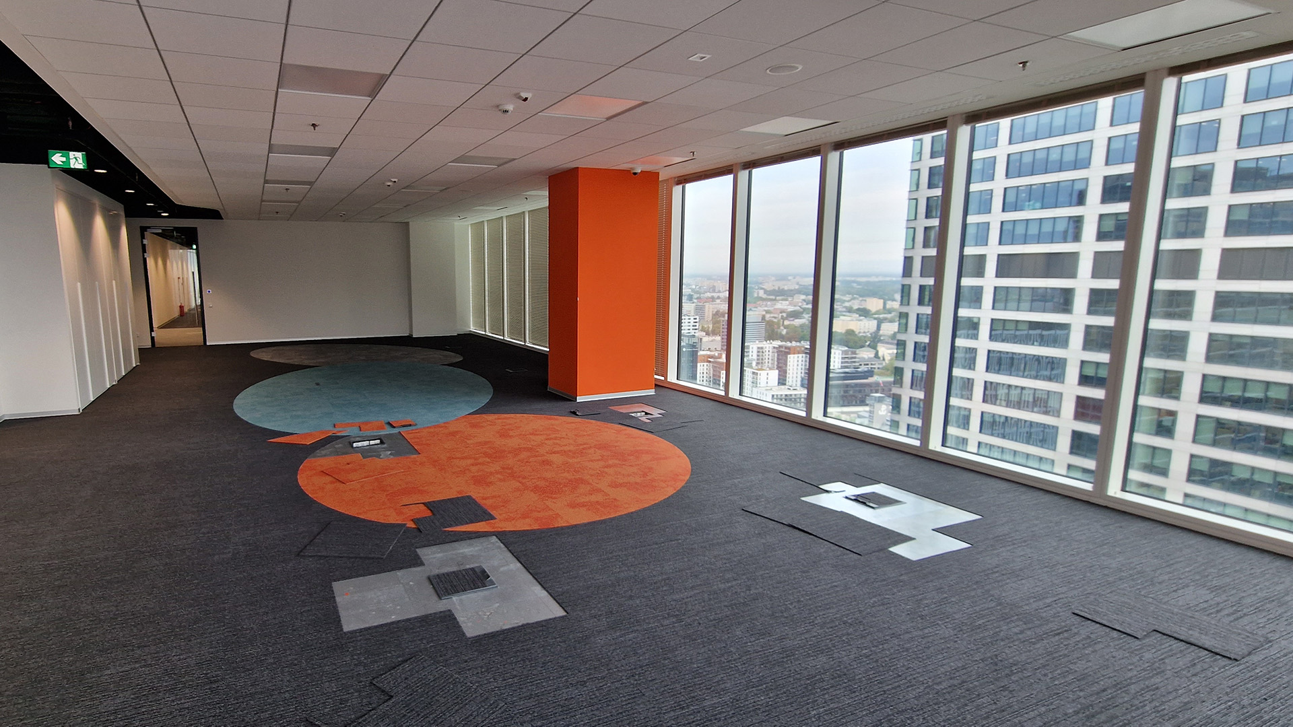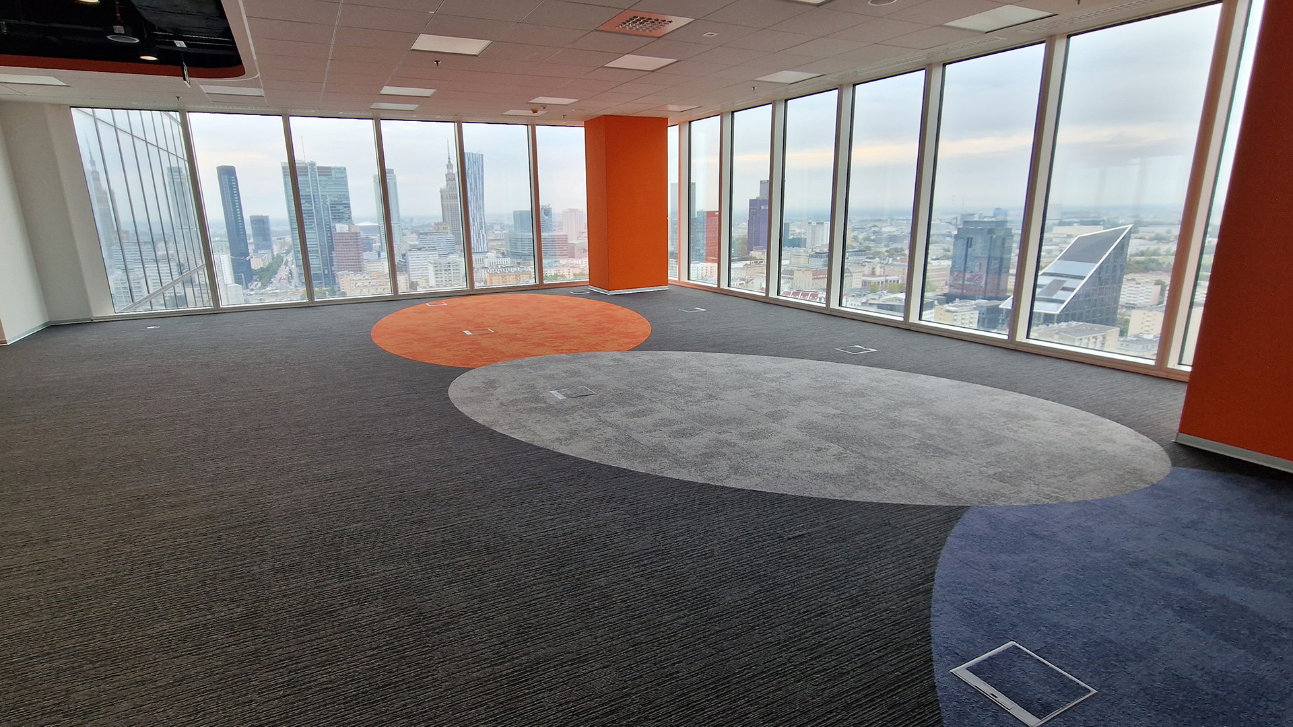Warsaw Hub | Warsaw - Poland
Client:
Ghelamco Poland
General Contractor:
Ghelamco Poland
Architects:
AMC – Andrzej M. Chołdzyński
MERO-TSK partner:
MERO, Polska
Floor systems:
75,000 sqm MERO Access Floor
Type 5 GBB30 Wood
Completion:
2019 – 2021
External View
The architectural office AMC - Andrzej M. Chołdzyński is responsible for the design of the skyscrapers of Warsaw HUB. The building complex consists of three towers: two 130 m and one 85 m high are built on a common basement and connected to each other with four common levels. The additional elliptical tower is planned to serve as a three- and four-star hotel. With its direct connection to the Rondo Daszyńskiego metro station, the complex is particularly well located in terms of infrastructure in this rapidly growing urban area. The remaining buildings, with a total usable area of approx. 75,000 sqm, are to be used as offices. Warsaw Hub is one of the most technologically advanced buildings in Poland. To facilitate smooth-running business environment, the building incorporates a range of challenging technologies. An integrated management systems and sophisticated mobile solutions for tenants and users are controlled by an Al-based system powered by the Google Cloud Platform. The Warsaw Hub is also equipped with innovative solutions enabling it to switch immediately to the pandemic mode. In July 2020, the building received its operating permit. In March 2022, the building complex was bought by Google for EUR 583 million.









