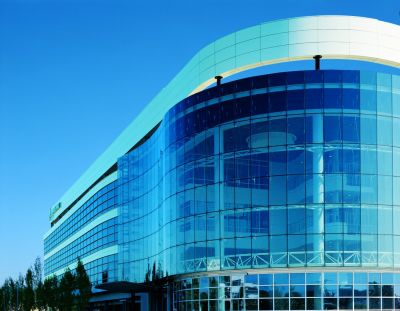Boeing Headquarter Seattle, USA
- Location: Renton, Washington, USA
- Architect: Loschky Marquardt & NesholmSeattle, USA
- Completion: 1998
- Client: Boeing Commercial Airline GroupSeattle, USA
- Scope of Work: Steelstructure and Glazing
- Cladding: 750 sqm point-fixed insulating glazing
- Type of Structure: System of stainless steel cables and tie rods, and bended lattice girders with vertical main stays
At the new headquarters of the aircraft manufacturers Boeing in Seattle, USA, the entrance area is accentuated by a curved facade. The point-fixed insulating glazing with various frit patterns is supported on an elegant combination of prestressed stainless steel cables stainless steel tie rods and bended lattice girders.
The problem of absorbing very complex seismic vibrations was solved on the basis of an interactive structural analysis. To achieve this, the glass panels are supported on articulated point fixings. Tests simulating earthquake movements prove that this glazing system is extremely deformable without any damage to the insulating glazing.
This project is an impressive example for the way in which innovative technologies of construction and glass supporting can combine to form a unique design.





