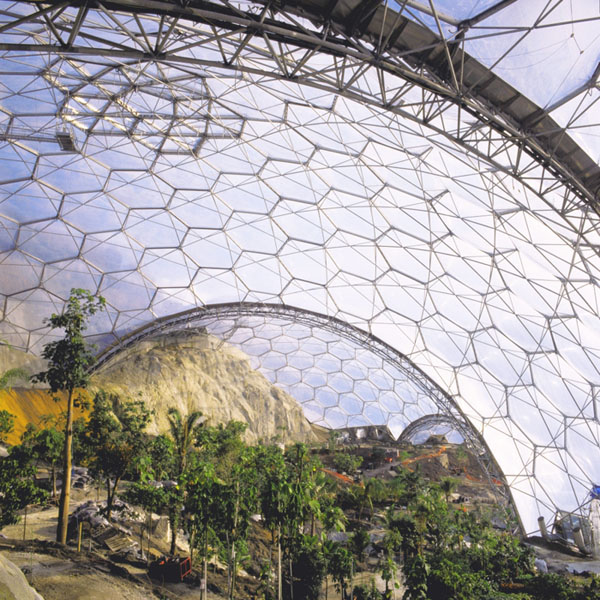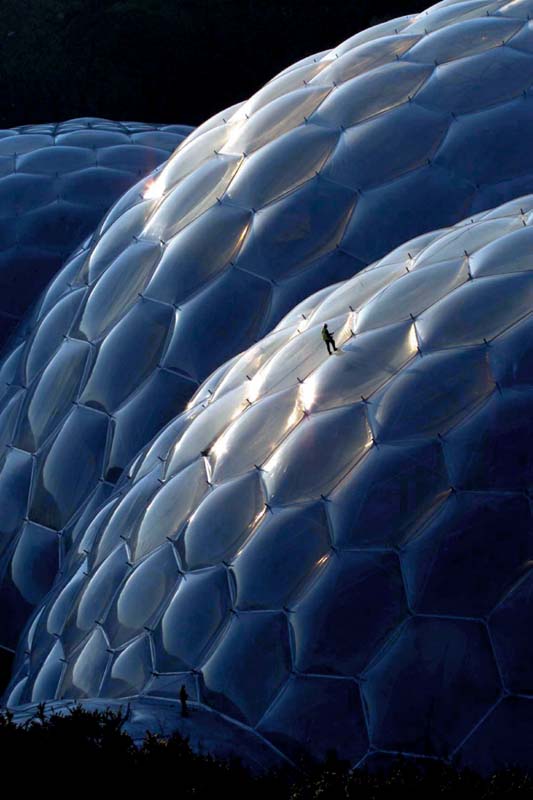- Location: Cornwall, UK
- Architects: Nicholas Grimshaw & Partner, London
- Completion: 2000
- Client: McAlpine Joint Venture, UK
- Cladding: approx. 30.000 m² inflated membrane cushions ETFE-foil
- Scope of work: 700 to steel structure; double layer space frame structure with hexagonal web structures
The Eden Project in Cornwall/UK was constructed in a former clay pit with a depth of 70 m for biological studies and exhibitions. Its biomes comprise of several domes varying from 38 - 125 m in diameter stretching downhill to the bottom of the pit. The steel structure is shaped like intersecting spheres.
The cladding consist of inflated membrane cushions made of ETFE foil which maximize the ultraviolet from the sunlight needed by the plants. With the total covered surface of approx. 30,000 sqm, the Garden of Eden will by far be the largest greenhouse in the world. 230 indivdually controlled ventilation flaps and louvers at the zenith points of the domes provide optimum air flow through the stucture.
The construction consist of a double layer structure of hollow profiles. Top and bottom chord each form hexagonal structures. The nodes of top and bottom layer of the space freame structure is made of the standard MERO-TSK nodes and members; the top chord features the MERO-TSK bowl node system.
Utilizing bolted connections made it possible to fabricate the whole structure in standardized segments. The total structure was animated and calculated using computer models which simultaneously proved the design and formed the basis for the installation of the structure.












