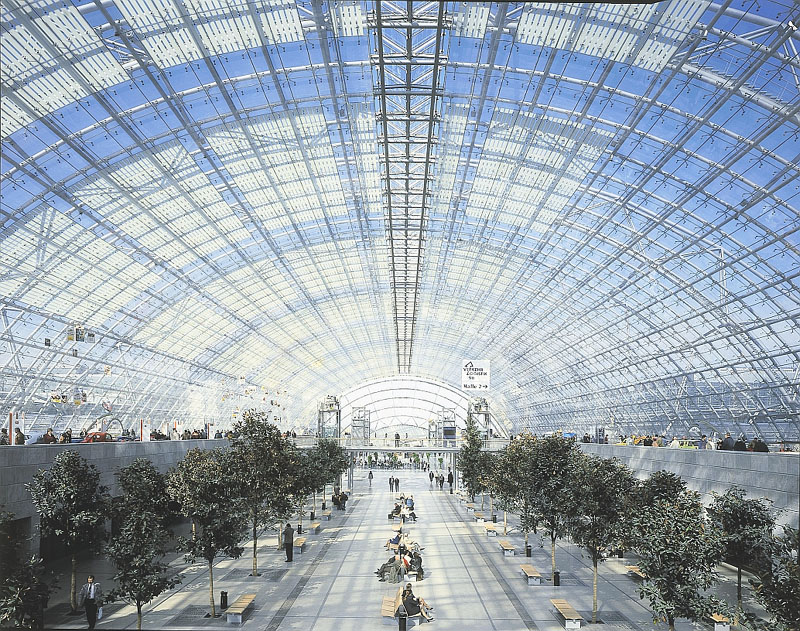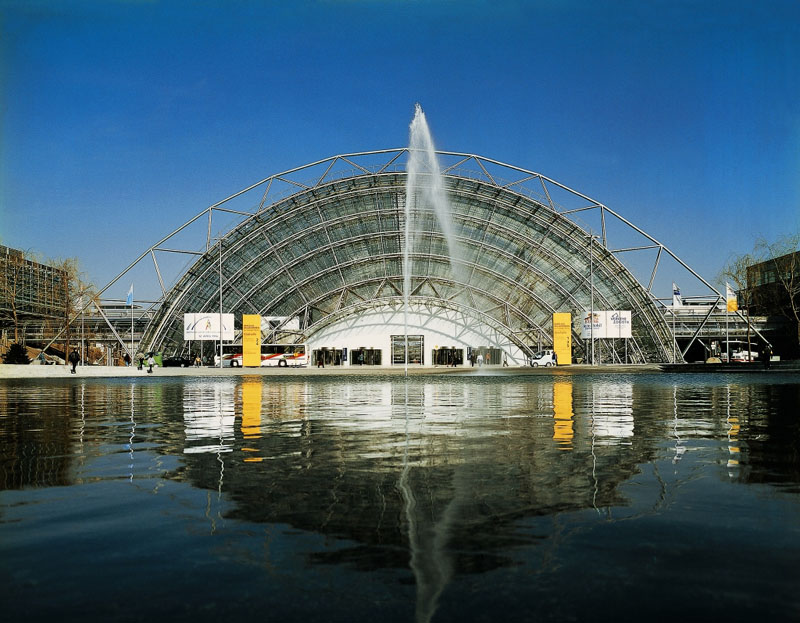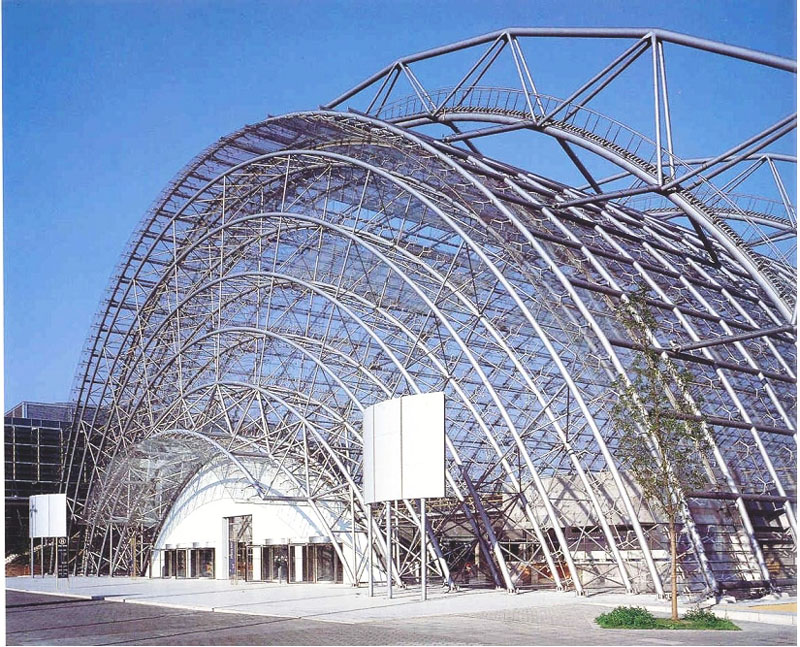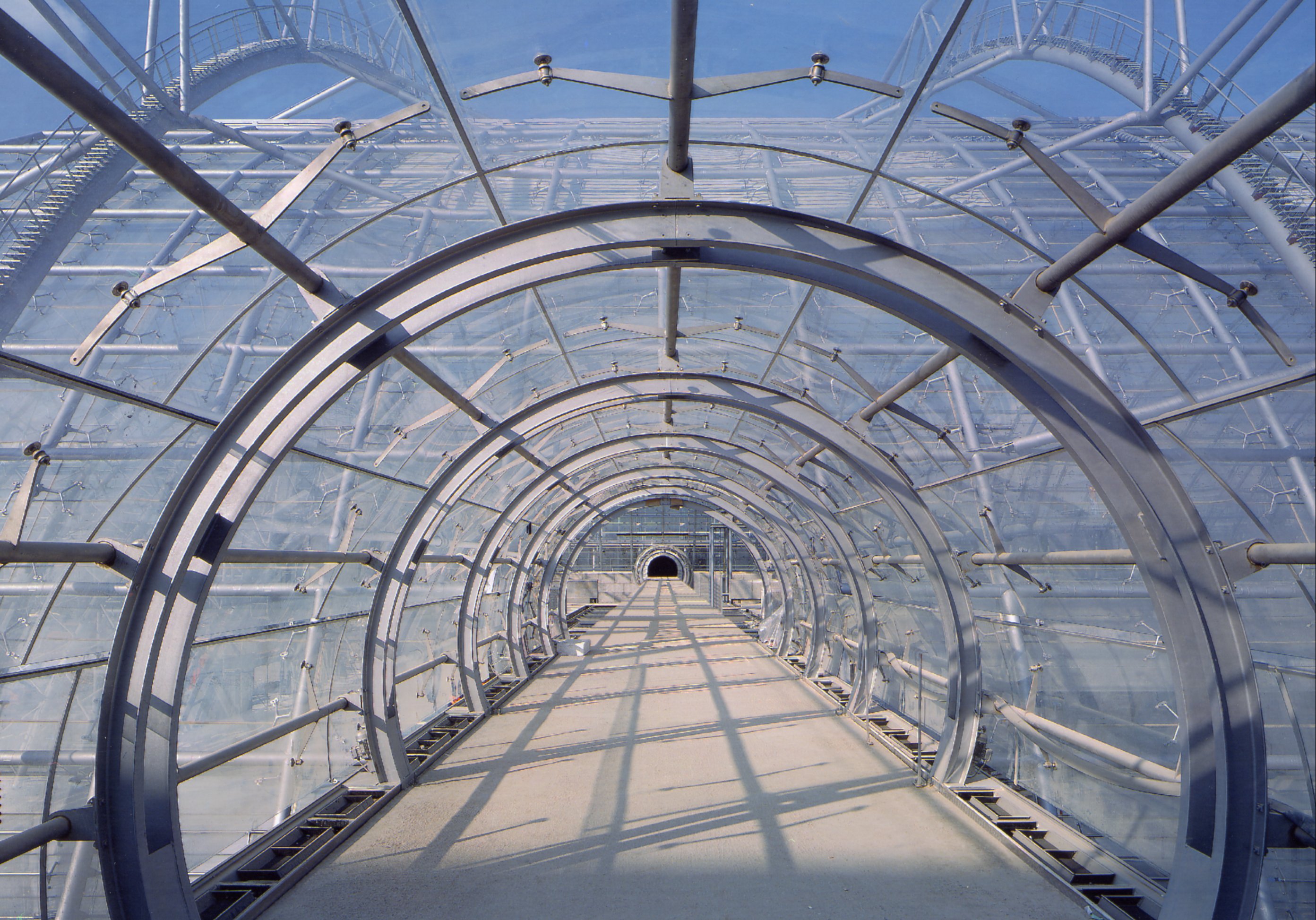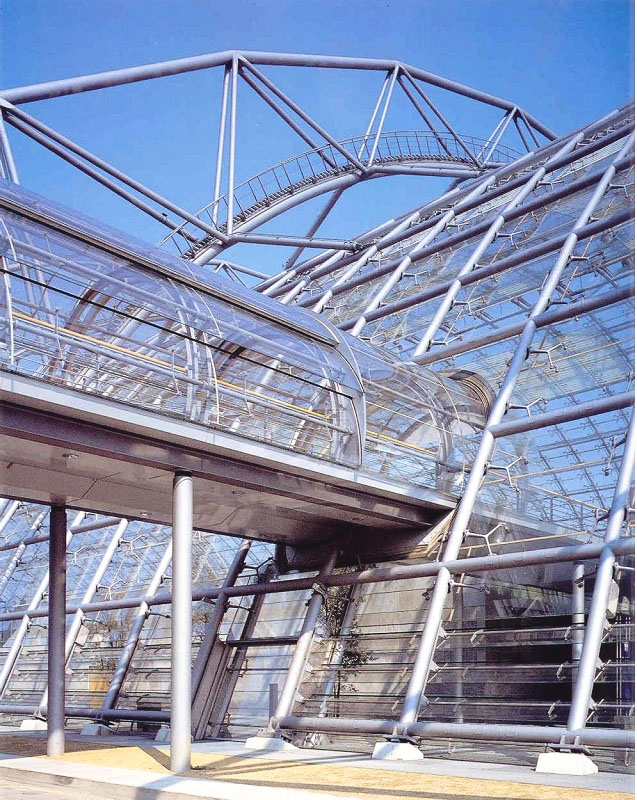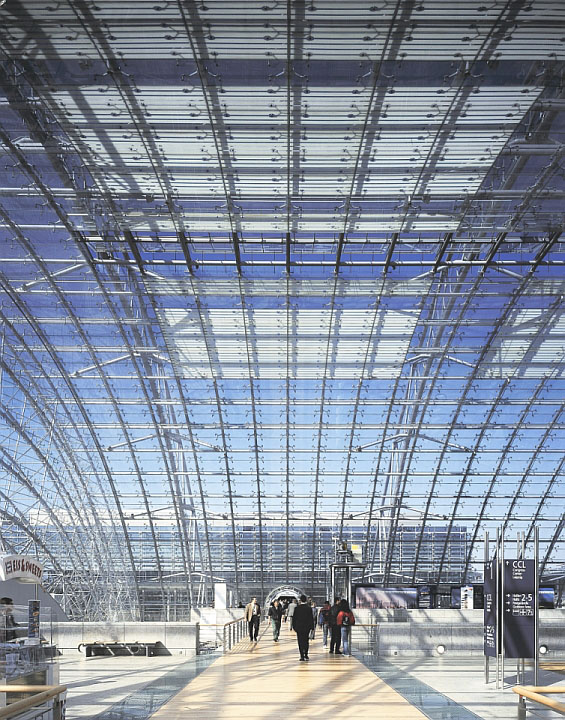- Location: Leipzig, Germany
- Architects: Gerkan, Marg & Partner, Hamburg; Ian Ritchie Architects, London
- Completion: 1996
- Client: Leipziger Messe Gesellschaft mbH
- Scope of Work: steel construction including glazing, pedestrian bridges and movable maintenance gantries
- Cladding: 26.000 sqm point-fixed safety glass from white glass
- Type of structure: single layer barrel vault of a bending resistant square grid net structure
On April 12, 1996 the New Leipzig Fair was inaugurated by the German President Roman Herzog. After a two year’s execution period the project with a value of 1.3 billion Deutsch Marks was completed as scheduled.
An area of approx. one million sqm contains single storey exhibition halls with a total floor space of about 100.000 sqm, the Administration Building, the Congress Center and a central multi functional glass hall as an entrance area.
The functionality of the fair ground comes alive by the clear separation of the exhibition area level and the lower leveled entrance of the glazed barrel vault structure. The building has a modular design with a macro-grid of 75 x 75 m in size for the supports of the main
exhibition hall and a micro-grid of 3.125 x 3.125 m in size for the single-layer shell of the glass hall. Thus the advantages of systematic standardization could be fully used in design, calculation, manufacturing and execution.
MERO was in charge for the execution of the glazed barrel vault including pedestrian bridges and main-tenance gantries.
As a central eye catcher of the New Leipzig Fair the barrel vault covers the central axis between the fair halls by a span of 80 m, a height of 28 m and a length of 250 m. The adjoining fair halls can be accessed to one another by six connecting glazed foot bridges. The covering/glazing of the characteristic design consists of a stress free, point-fixed shell of frameless safety glass with maximum translucence. The substructure of the single-layer glass shell has only one size tubes, without any wind bracings. Stiffening of the structure by arched trusses varying in height in a distance of 25 m.
The front walls and the barrel vault are statically independent. The front walls continue the barrel vault by concentric circles underlining the impression of a floating construction.
The radial ladders guaranteeing the load carrying capacity of the structure have been carried out as light-weight grids with radial and circle framework subordinating under the axial ring structure.
The exhibition halls are connected to one another via glazed pedestrian bridges of total 520 m length. The circle bridge squares have been realized by bended steel frames and through running tube supports, in a distance of 3.10 m. The tube supports at the same time bear the stainless steel arms for the fixation of the arched glass panels.




