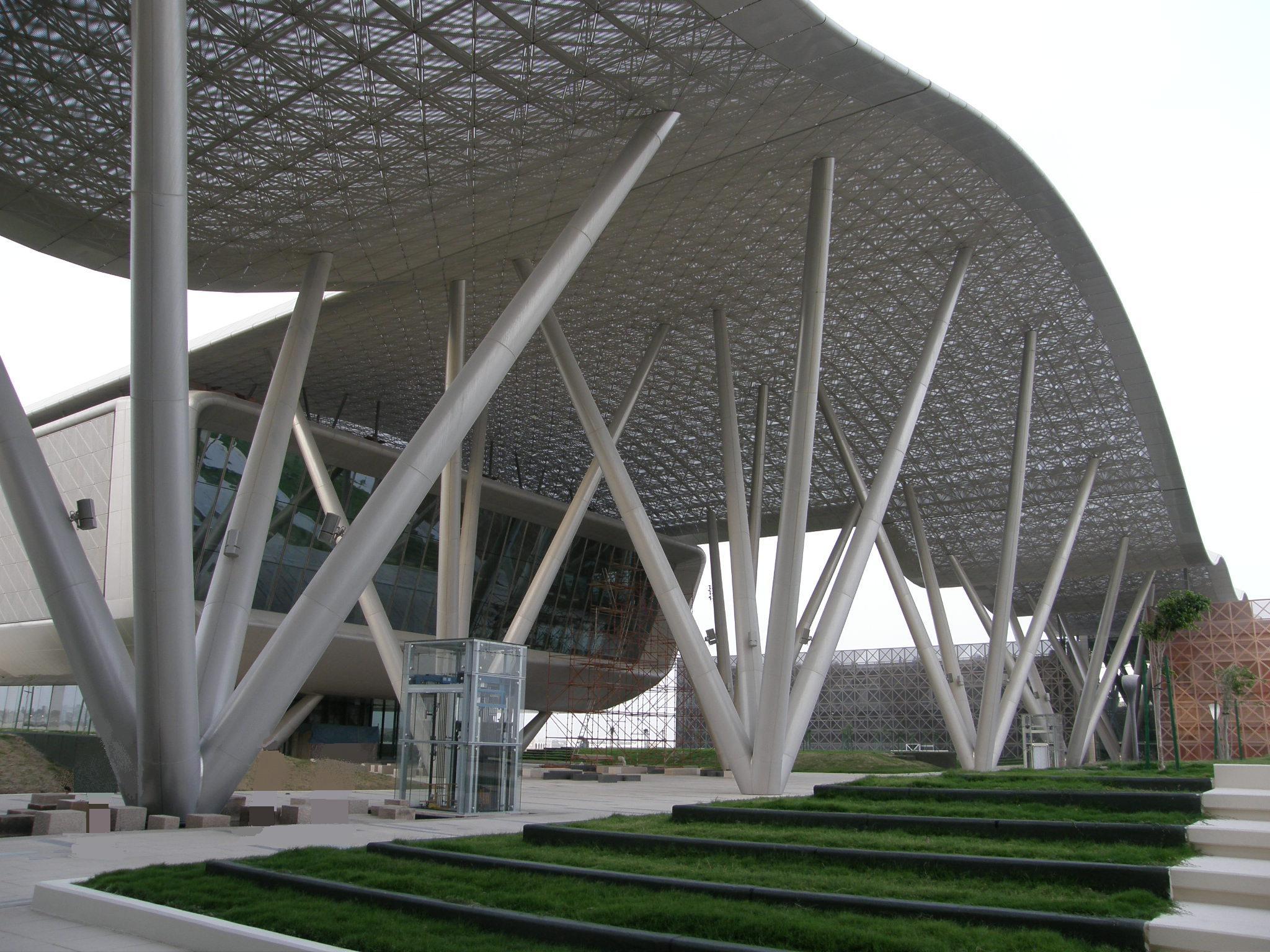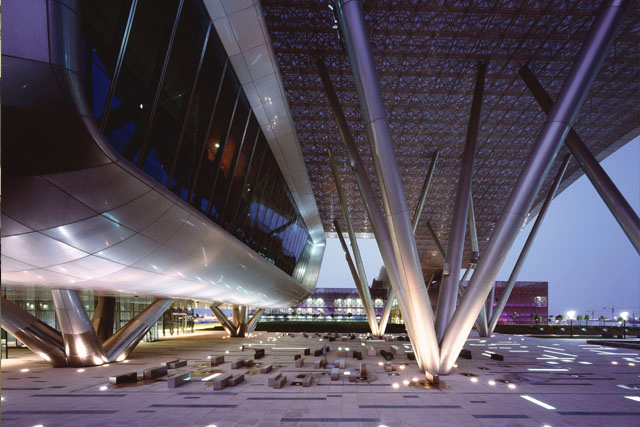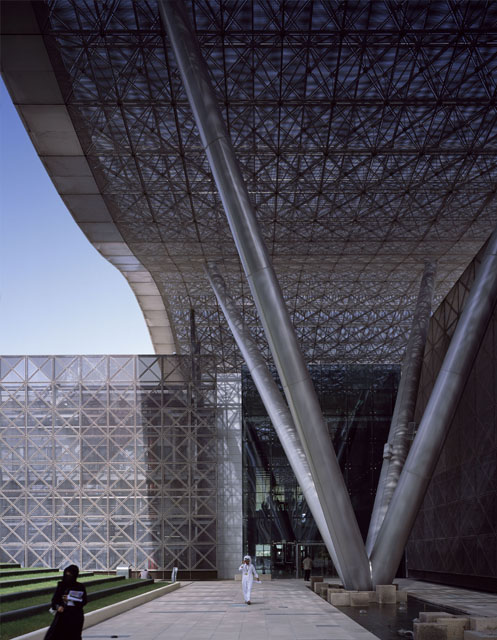The ”Veil” extension consists of a seamless addition to the already existing roof in order to provide shade for the adjacent “General Electric - Advance Technology Research Centre” (GE-ATRC).
The free form roof from the first construction phase with approx. 19,650 m² was thus enlarged by another 3,630 m². As was already the case with the 38,000 m² total surface of the “Veil”, the additional 8,315 m² of the top and bottom sides of the roof and columns were cladded with panels of highly corrosion-resistant stainless steel.
The design of the “Car Park Shades” over the car park areas on both sides of the “Veil” corresponds to that of the main roof. Here, too, the construction of the two roofs (each with a surface of 2,040 m²) is based on a MERO space frame structure with a cladding of perforated stainless steel sheet panels which is secured with a newly developed, patented fixing system.
Comparable to the situation of the “Veil” cladding, the individual triangular panels of the “Car Park Shades” are almost all unique in shape as a result of the free-form geometry. The same special stainless steel was also employed for the cladding of the “IC Building”, the office complex of the central administration and the business centre under the east-west axis of the “Veil”.
While the “Veil” shades the two glazed facades at the front of the “IC Building”, along the flanks of the building facades covered with 3,300 m² perforated stainless steel sheets protect the two glazed facades behind them from direct sunlight. Besides the surrounding glazed facades, the remaining 10,900 m² of the building envelope are made of plain stainless steel sheets running along the sides and corners of the building and along its underside. The cladding of the secondary steel structure in the corner areas of the “IC Building” is a special feature. The design envisaged by the architect necessitated a special production process. In order to achieve the required double bent surface geometry, each of the sheet metal panels had to undergo a complex procedure of forming by explosion to give it its individual shape.
Architects:
Woods Bagot, Abu Dhabi








