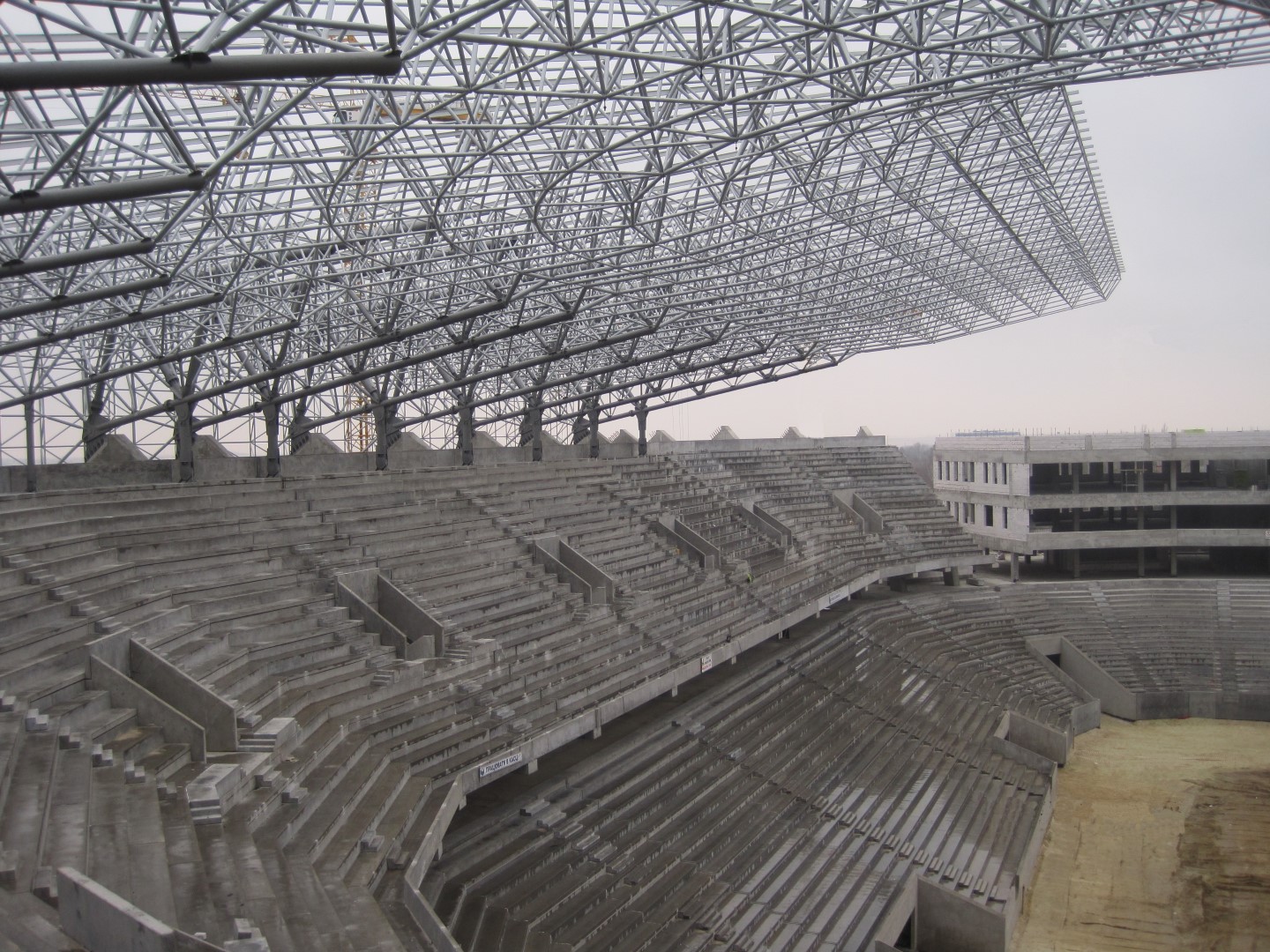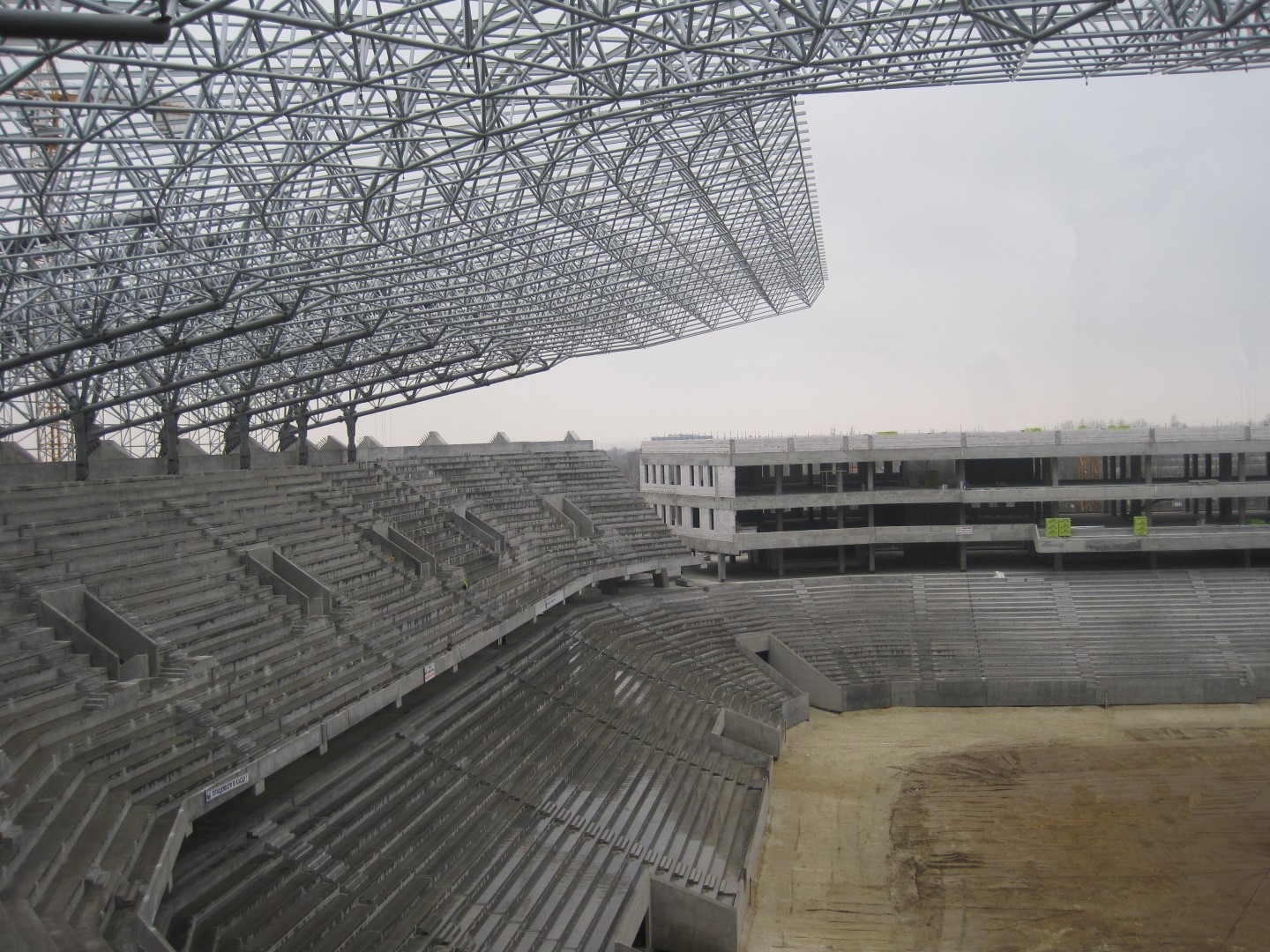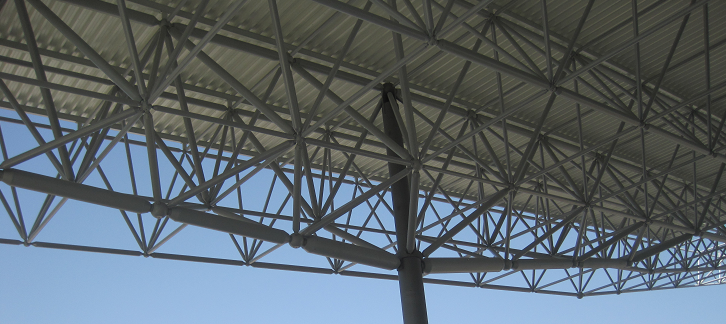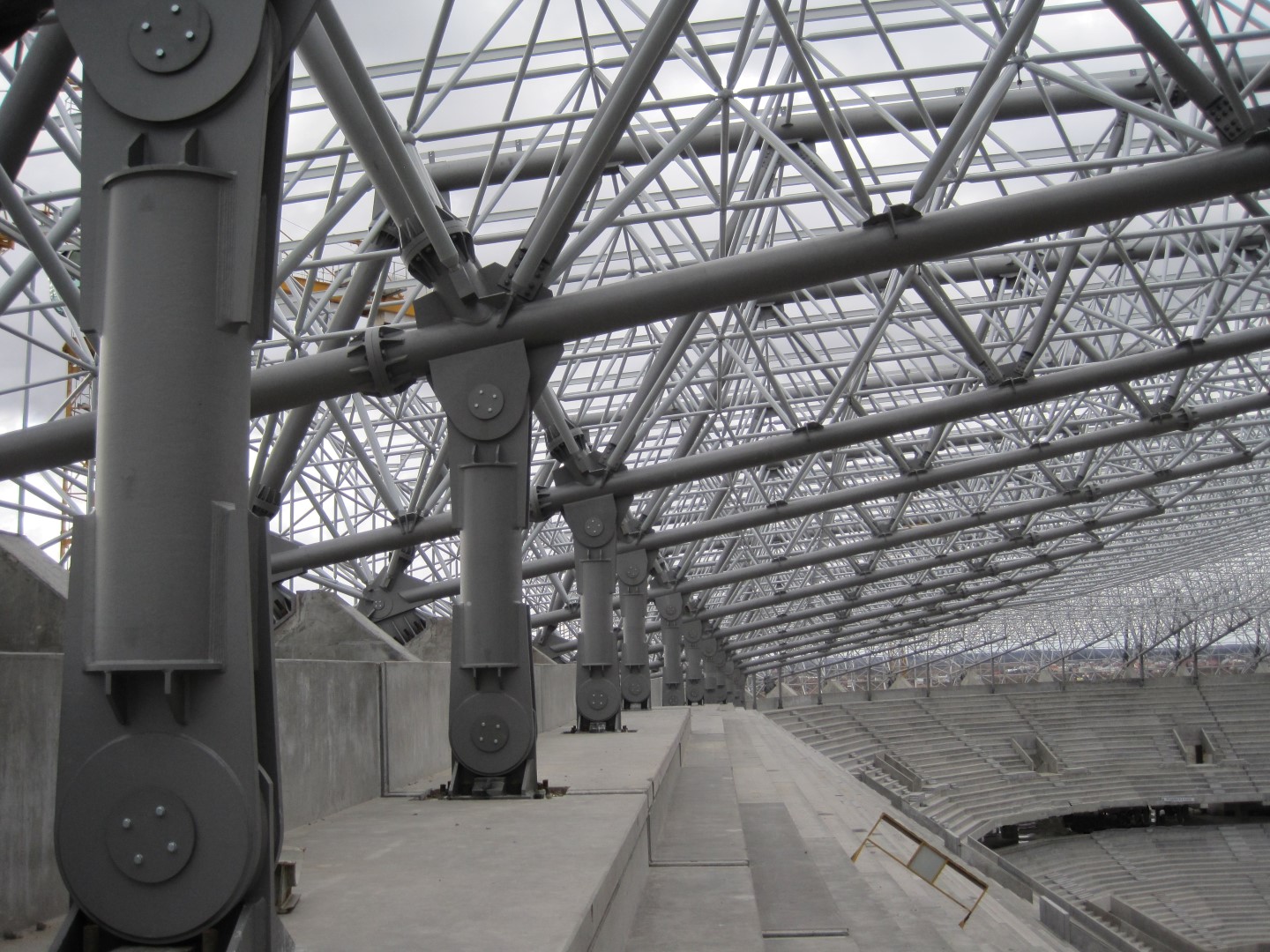- Location: Lviv, Ukraine
- Architects: Atelier Albert Wimmer ZT-GmbH, Vienna
- Completion: 2012
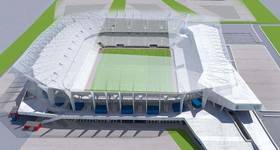 This stadium in Lviv with a capacity of 35,000 spectators is the second major stadium project in Ukraine which was realized with the MERO space frame structure.
This stadium in Lviv with a capacity of 35,000 spectators is the second major stadium project in Ukraine which was realized with the MERO space frame structure.
On the fringe of the city center rises a wide-span space frame structure without any visually obstructive supports, with a total roof surface of approx. 30,000 sqm and a facade surface of approx. 10,000 sqm. The cantilevering roof segments project between 32 m and 45 m.
Forming eleven structurally independent units, steel space frame trusses connect the tower columns on the outside of the spectator stands with the characteristic space frame structure. The space frame trusses are placed at a distance of 10 m.
For this project, too, the well-proven economical installation method was to pre-assemble the individual roof segments on the ground and lift them up with a monster crane. This way a stadium was specially erected for the European Football Championship 2012, which was twice the venue for matches of the German National Team.




