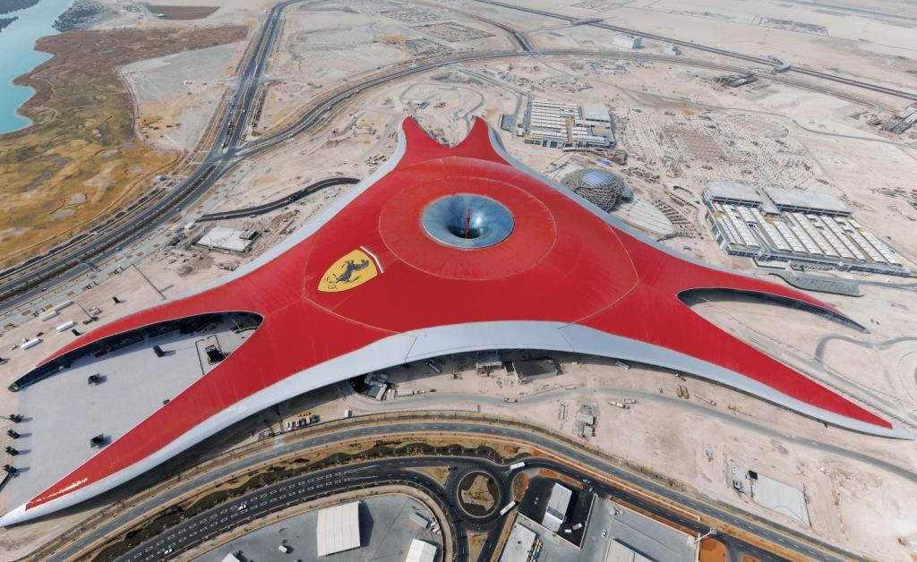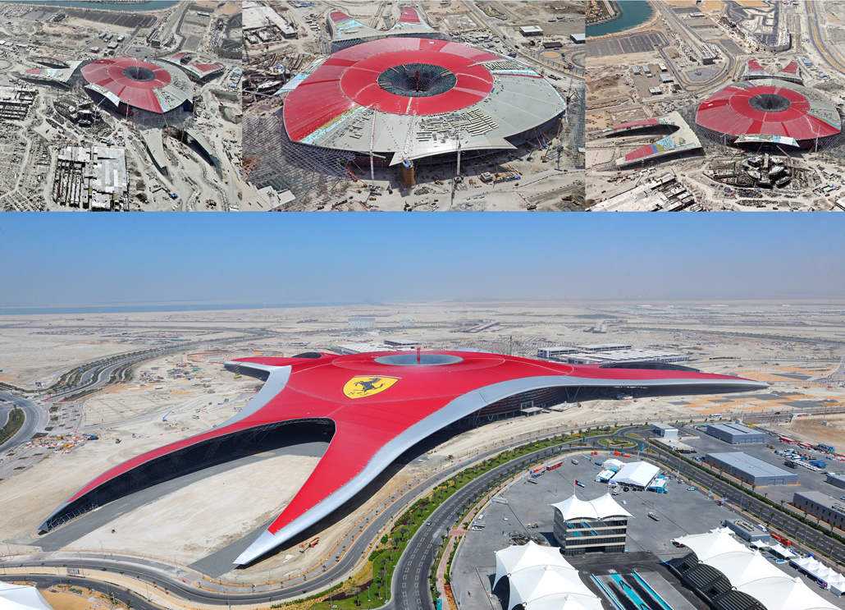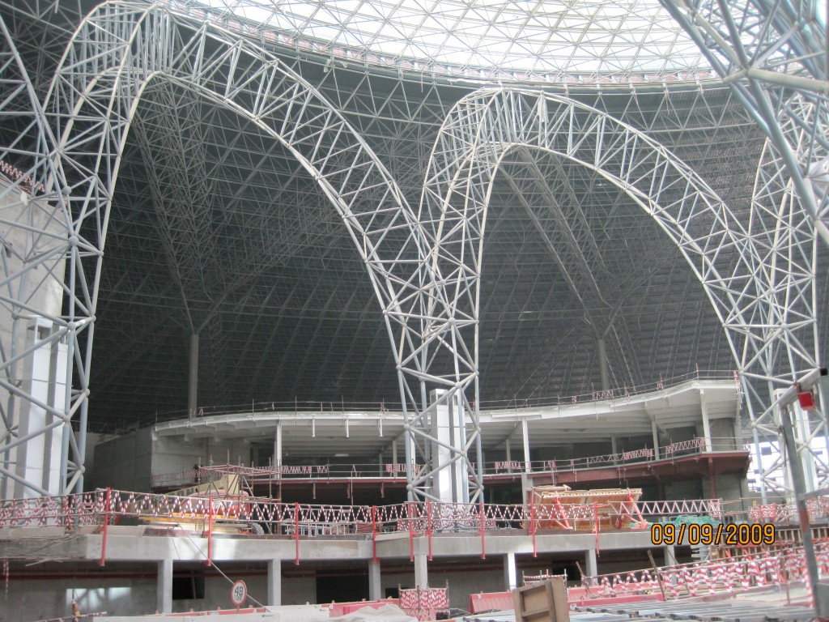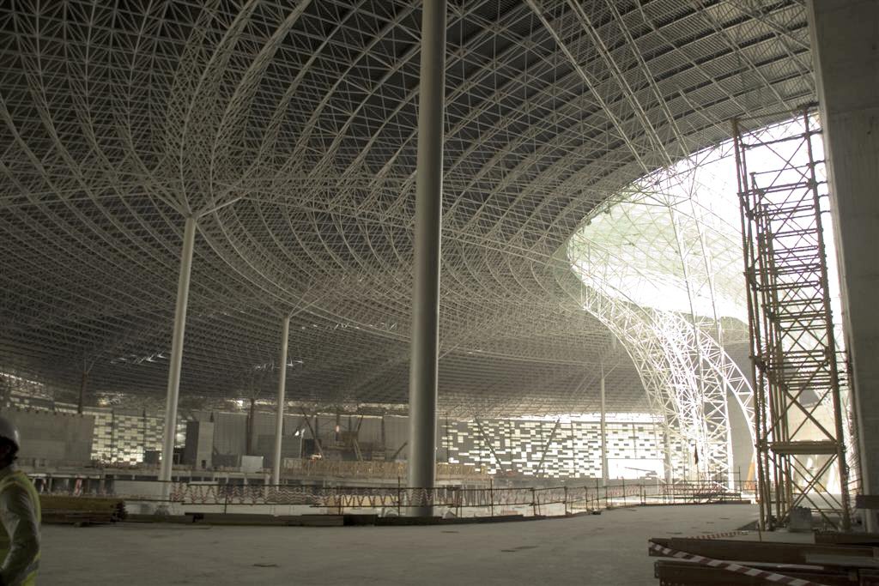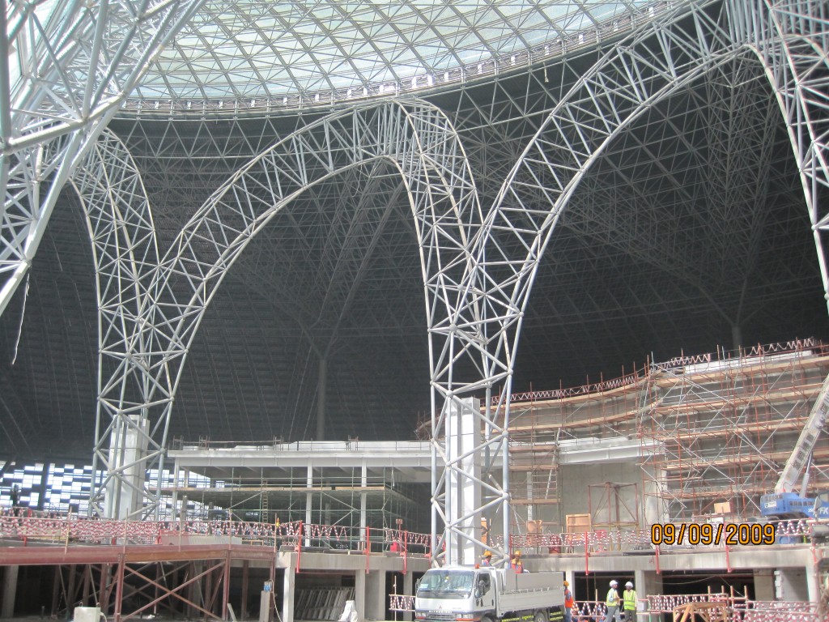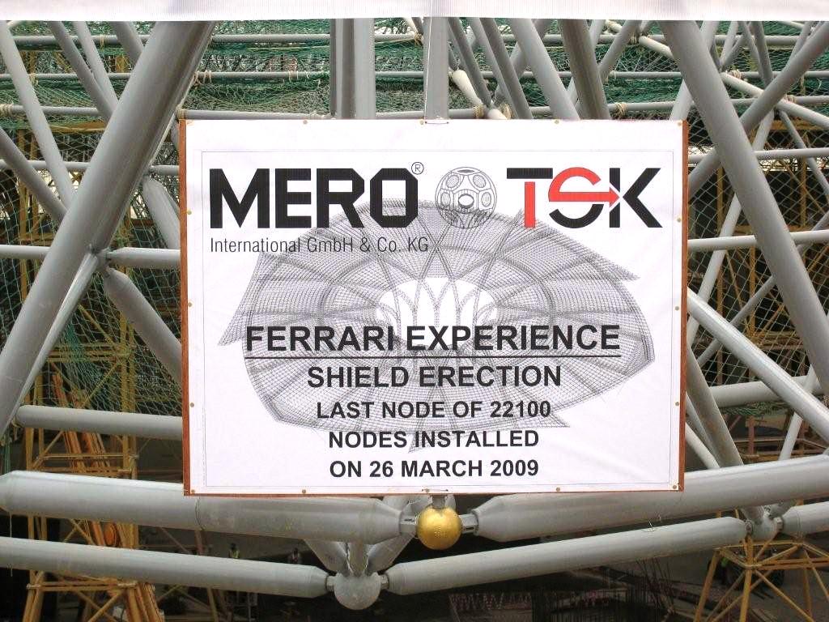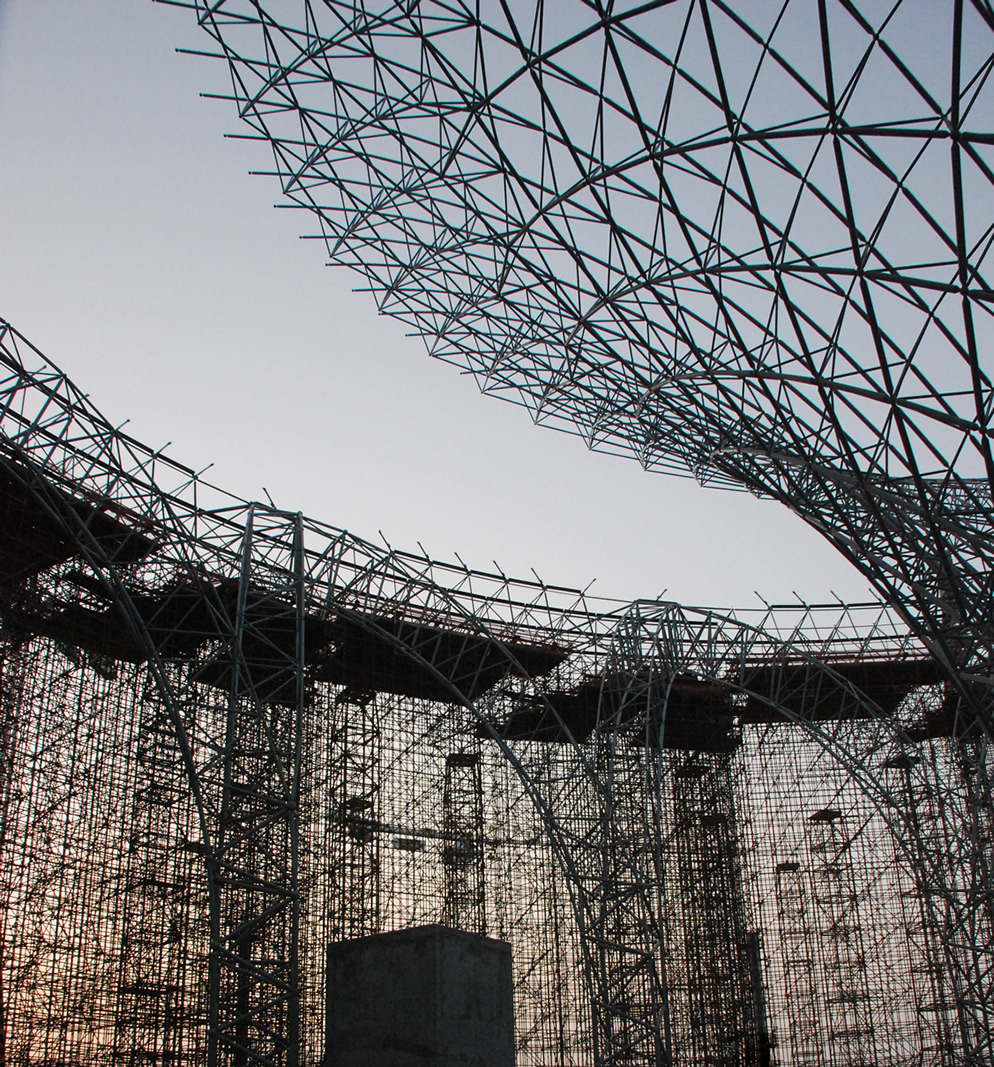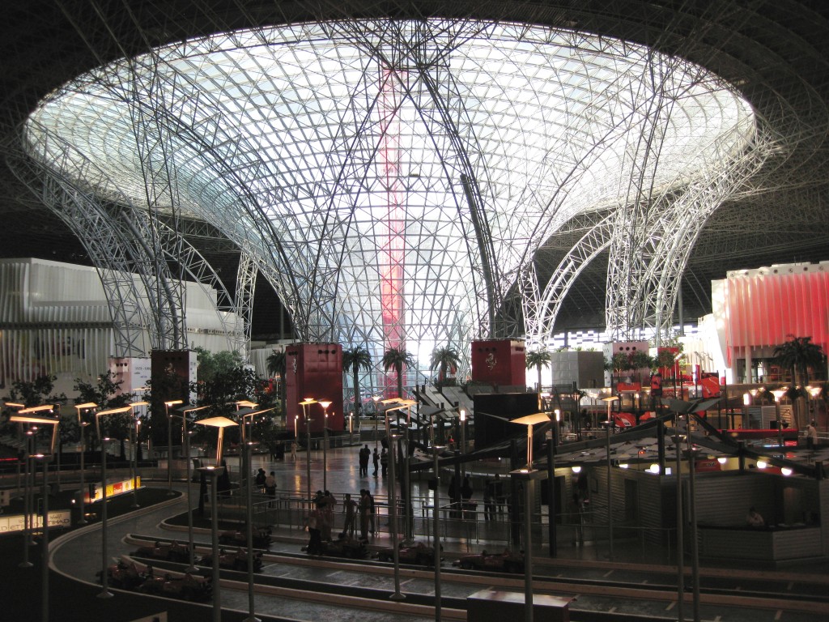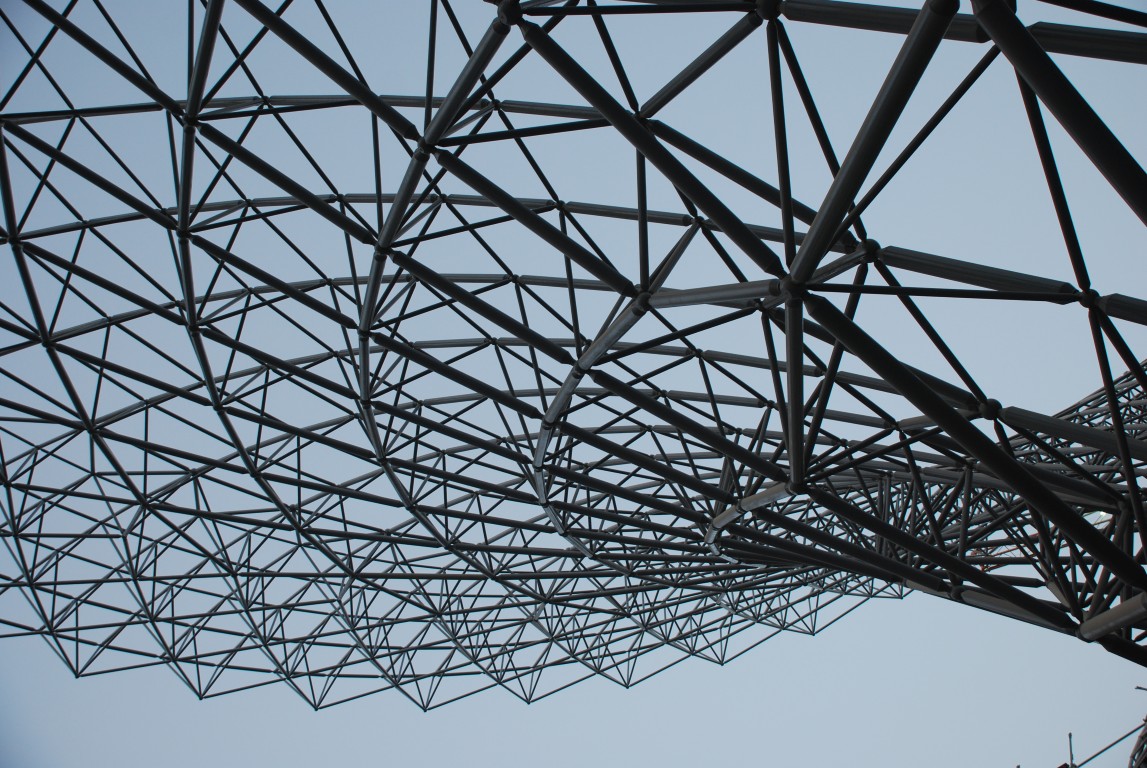- Location:YAS Island/Abu Dhabi
- Architects:Benoy
- Completion:2009
- Scope of Works:Design and structural calculation; delivery and erection of the MERO space frame structure comprising Funnel, Shield and 3 Triforms of almost 200,000 sqm roof surface
- Roof Covering/Roof Cladding:(not included in the scope of works of MERO-TSK)
- Funnel: Glass Façade
- Shield/Triform: Dark cladding consisting of insulation and aluminium standing seam system
- Supporting Structure:
Funnel:
- funnel-shaped geometry
- MERO KK Space Frame Structure
Shield:
- free-form roof geometry
- MERO KK Space Frame Structure
- supported on vertical and diagonal conventional steel columns and on space frame columns
Triforms:
- free-form roof geometry
- MERO KK Ball Node System
- supported on diagonal conventional steel columns and on space frame columns
On the greatest natural peninsula of the Emirates the Ferrari World Theme Park was built as a superlative amusement and recreation park following a development concept of the architectural firm Benoy. Besides the Ferrari World Theme Park the new Formula 1 racing course of Abu Dhabi, a shopping mall, luxury housing estates as well as luxury hotels as well as two golf courses were going to rise.
Ferrari World is covered by a gigantic free-formed roof. The complete roof structure with a surface of almost 200,000 sqm consists of a MERO KK space frame.structure. With a total of approximately 172,000 members and 43,100 nodes, this is the largest space frame structure ever built worldwide.
MERO-TSK was not only responsible for the design, the structural calculation and the construction, but also for the production and erection of the complete steel structure.
For modeling the total building was subdivided in 3 segments: the heart of the structure (Funnel), the central structure the socalled Shield and the three outer prongs (Triforms) With a size of 353x350x43 m the Shield was the biggest and most complex building part.
The structural calculation required new software as well as the development of new in-house calculation programs.
Thanks to decades of experience in the field of elementized building systems MERO has once again realized a unique milestone in the history of architecture.




