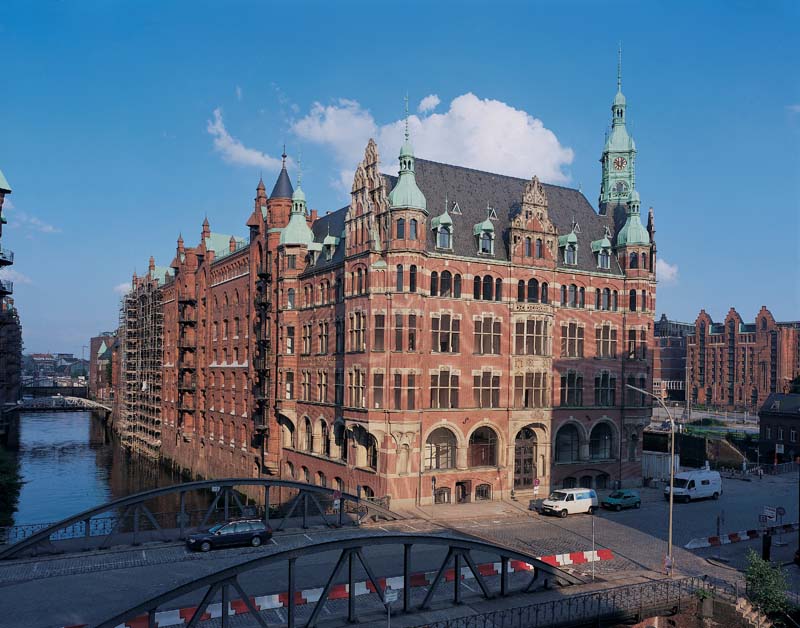Hamburg, Deutschland
- Location: Hamburg, Germany
- Architect: Gerkan, Marg & Partner, Hamburg
- Completion: 2002
- Client: Hamburger Hafen- und Lagerhaus AG
- Scope of Work: Steel structure and glazing of the roof
- Cladding: approx. 320 m² insulating glass, each panel with an individual geometry
- Type of Structure: Single layer cable braced shell structure, square grid with diagonal cable bracings
This redevelopment project in the heart of the old warehouse district is a successful attempt at renovating and transforming old administration buildings and warehouses into a unified office complex around a central atrium.
The atrium was created by erecting a barrel vault single layer space frame with cable bracings over the inner courtyard. In order to absorb the forces arising from this structure, a steel structure with fire resistant coating was integrated into the existing framework of the roofs in such a way that it is invisible from the outside.
The roof itself has an irregular plan shape of approx. 13.0 x 15.5 m and a slope of approx. 0.5 m due to the geometry at the zenith. At one end wall, the structure is additionally supported on two columns and connected by a beam tie and at the other end wall it is stabilized by a fan-shaped system of cable bracings.
The cladding consists of insulated glass. Because the barrel vault converges in a conical shape, each pane has a unique shape of its own. Twelve smoke vent openings in the roof provide the necessary ventilation. The roof is cleaned and maintained from an internal, also conically shaped maintenance system.





