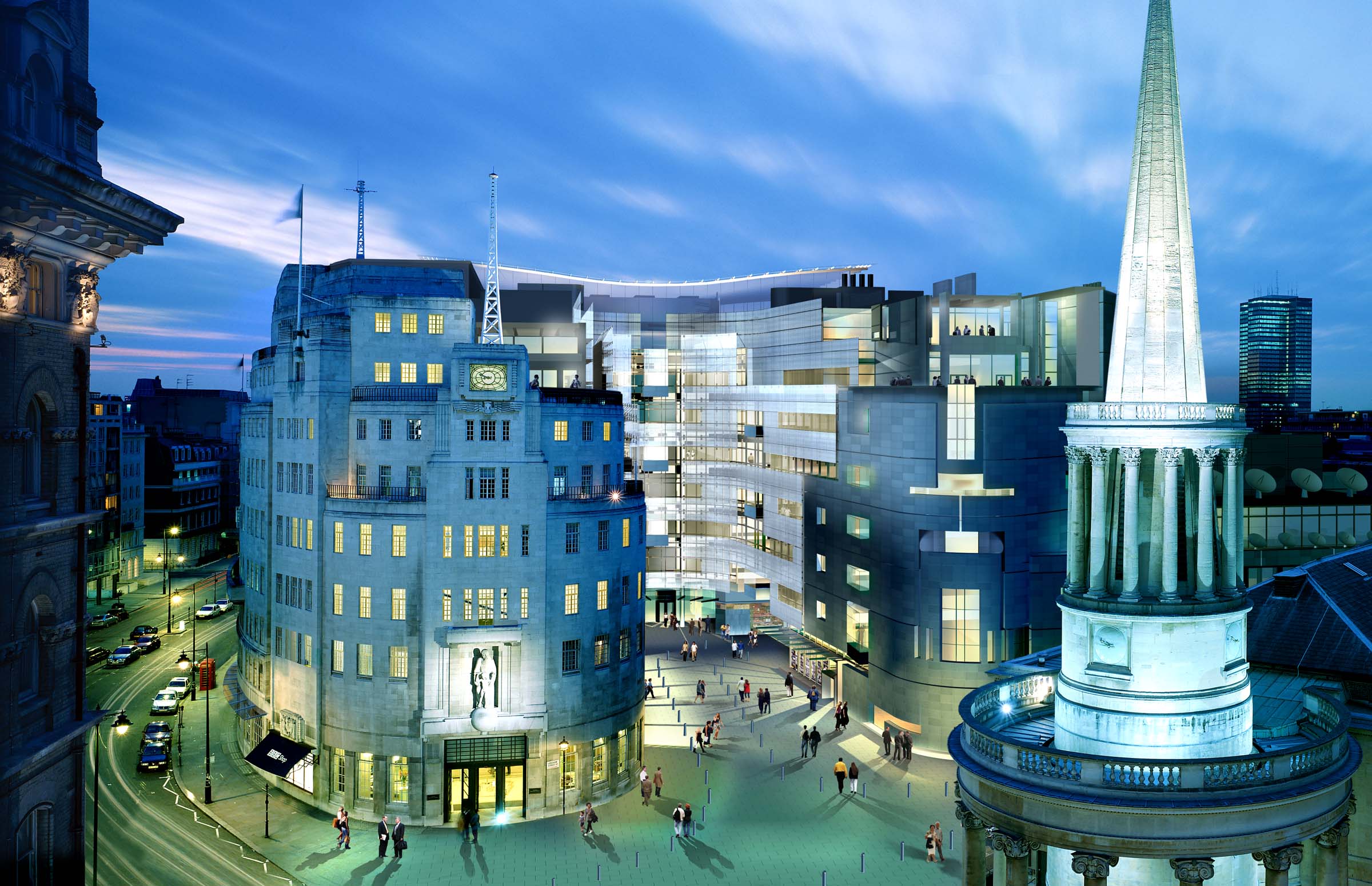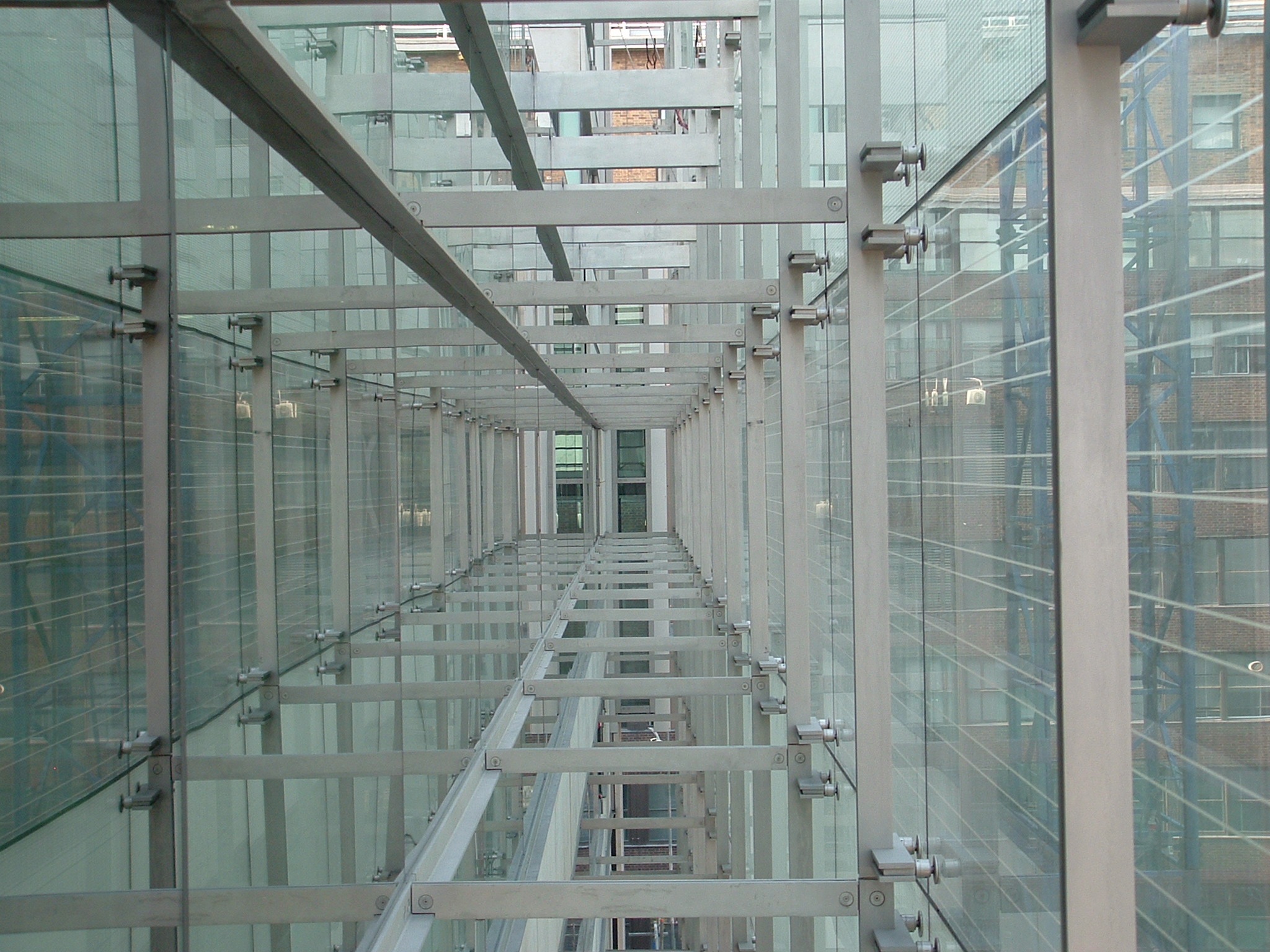- Location: London, Portland Place, England
- Architects: Mac Cormac Jamieson & Partners Architects (MJP), London (UK)
- Completion: Phase 1: November 2005; Phase 2 approx. March 2008
- Client: BOVIS Lend Lease Limited
- Scope of Work: Twin facade consisting of insulating glass and laminated safety glass
- Cladding: Visible panels of Portland stone in the parapet area
- Type of Structure: Inside: Post and beam steel / aluminium structure; Outside: suspended structure with props and without crossbeams
MERO (UK) was awarded the order to enclose the Langham Street facade of the Old Broadcasting House of the BBC Building at Portland Place, London, with a fully ventilated twin facade. Two types of facades were developed for this project. The inner skin consists of a steel/aluminium type curtain walling system and an aluminium curtain system, respectively. The outer skin is a point-supported laminated glass facade and is suspended from stainless steel hangers. The project required a total of approx. 3,800 sqm of glass panels, 108 tons of steel and 68 tons of stainless steel.







