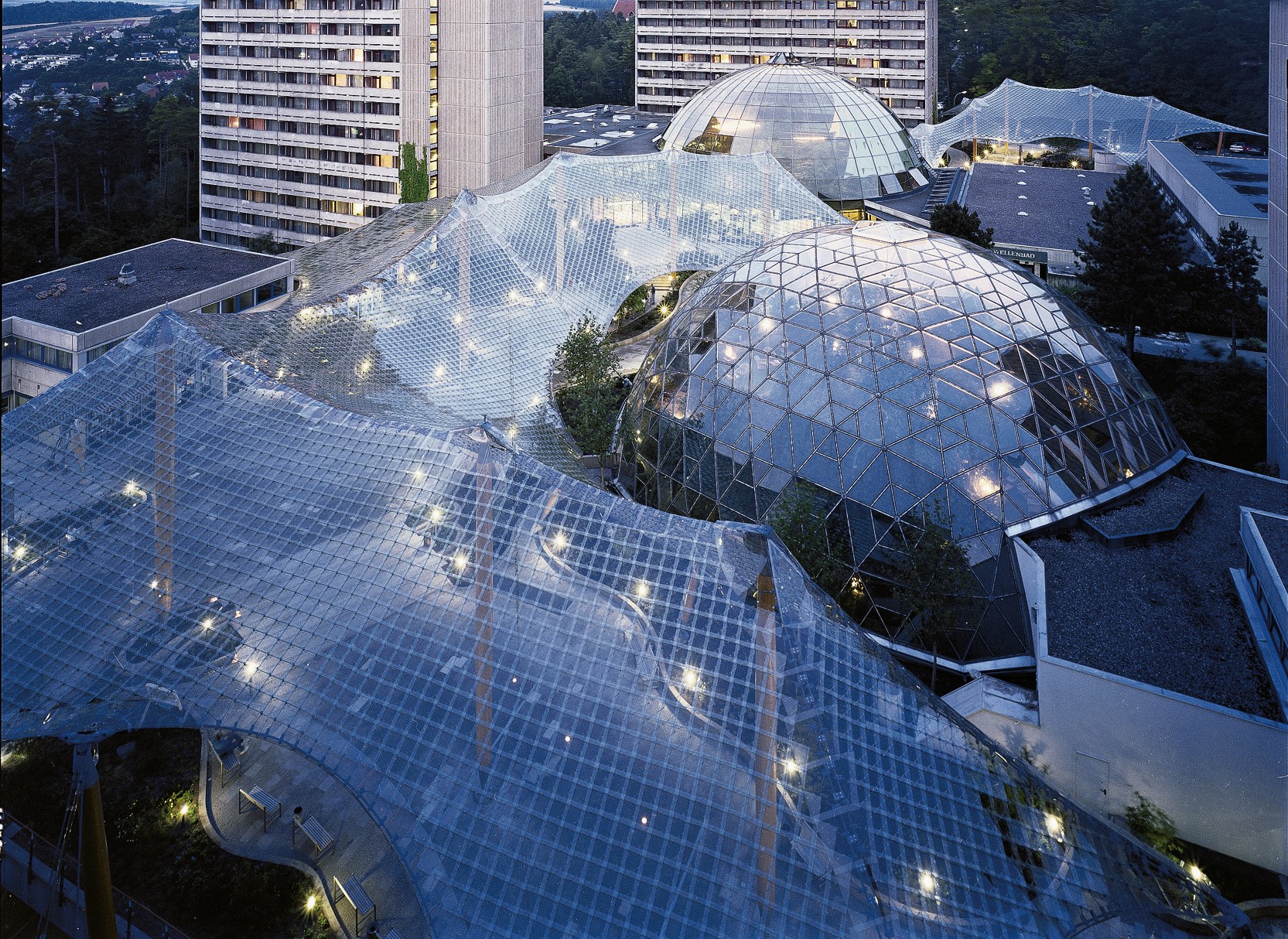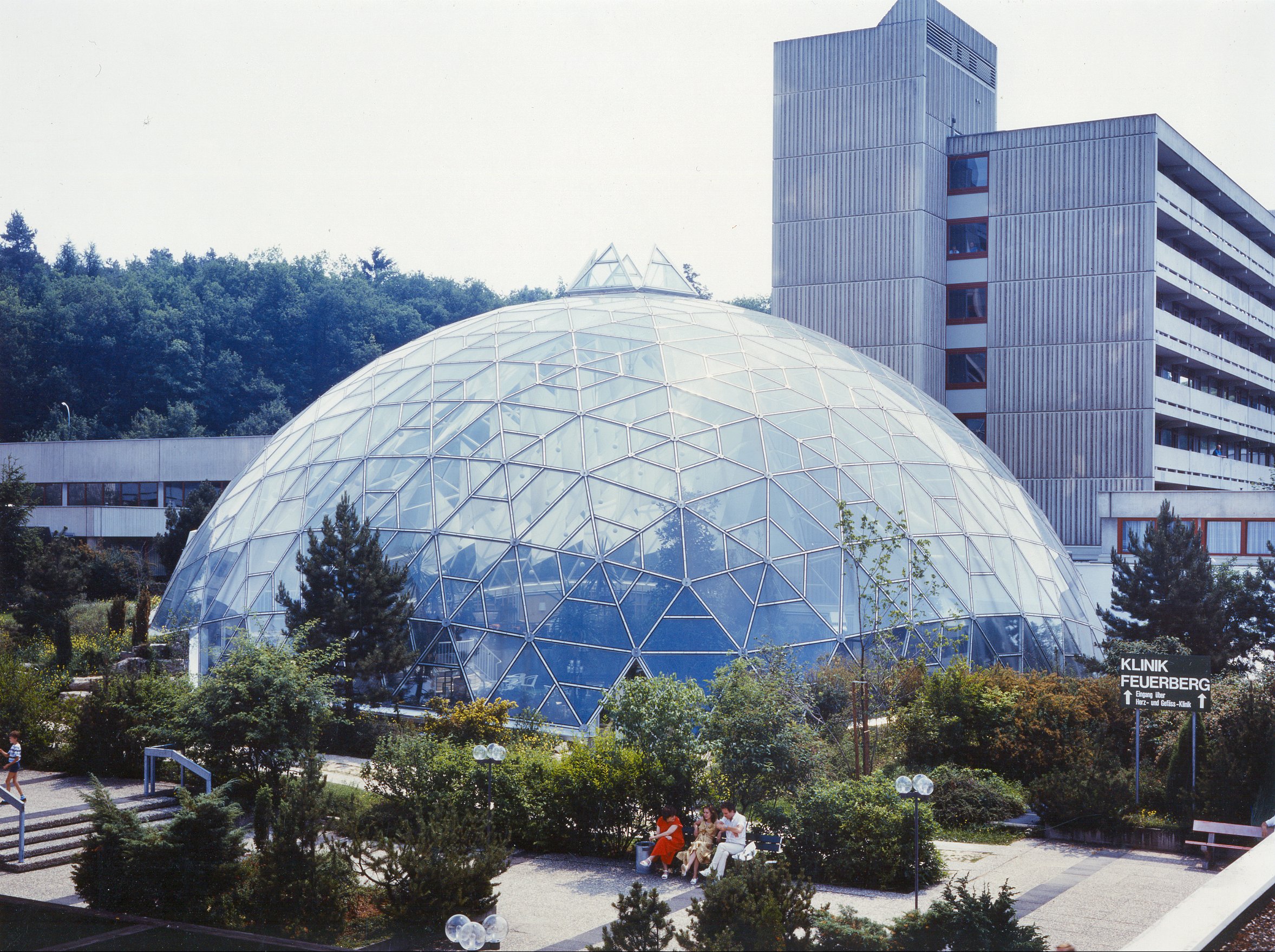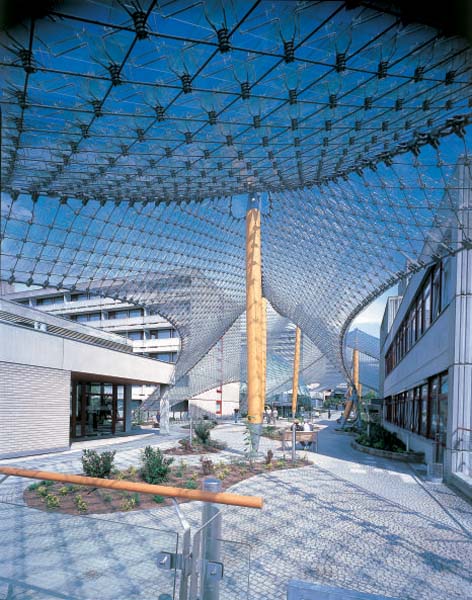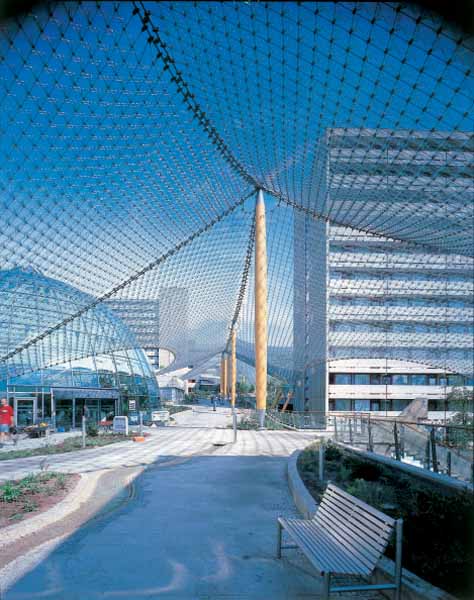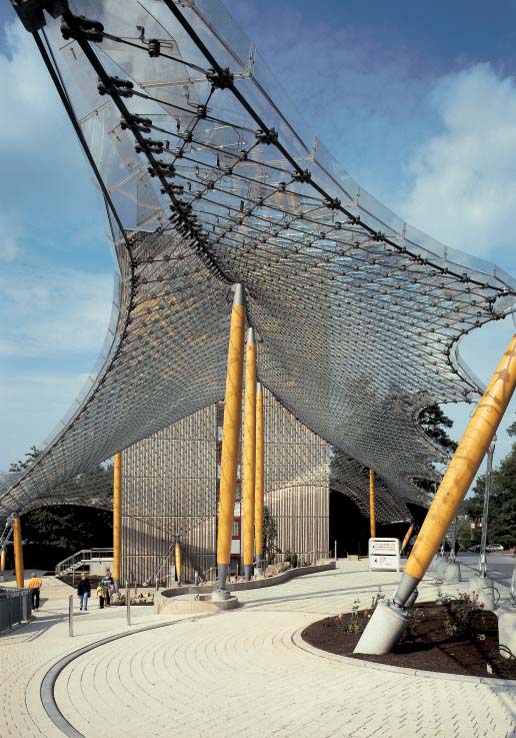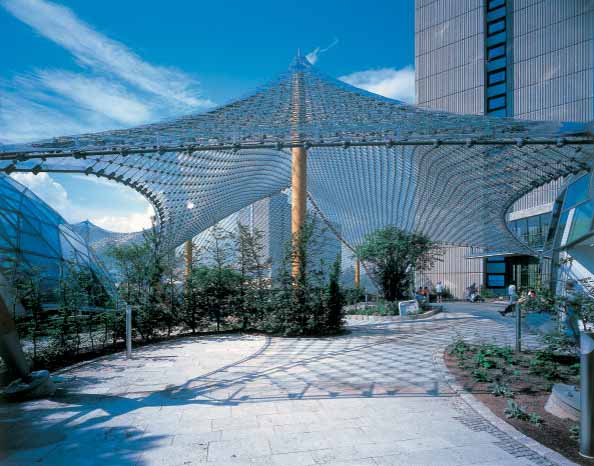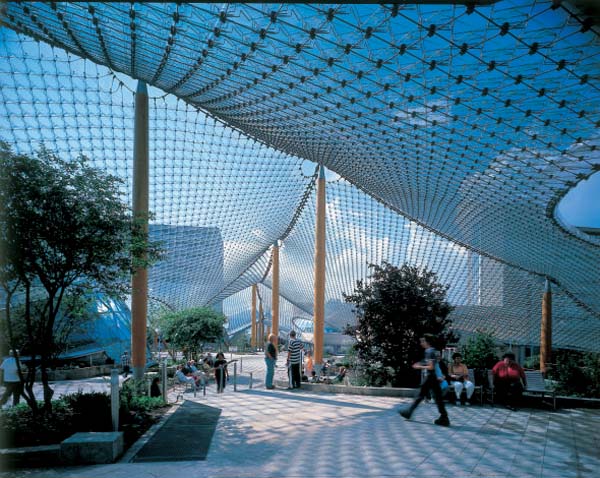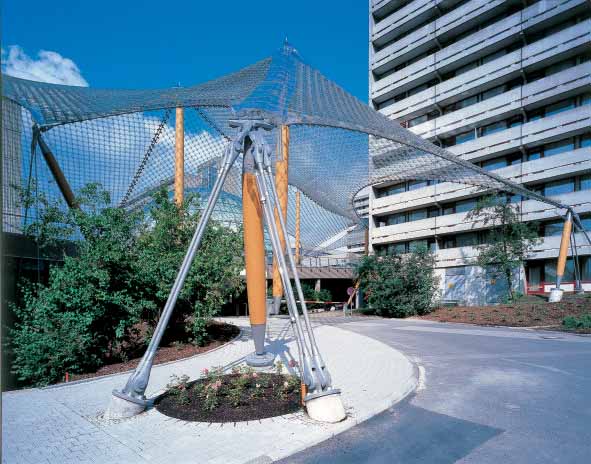- Location: Bad Neustadt, Germany
- Architects: Lamm-Weber-Donath, Germany
This open air canopy marks the entrance for the Medical Center. An elegantly glazed tensile structure consists of "shingled" glass over a steel tension mesh which curves in two directions. Overall plan dimensions are approximately 124' x 155' with a total area of approximately 19,200 square feet.
The steel net system consists of cables with diameters ranging from 3/8" up to 1 3/4". Cables are clamped together creating a module size of approximately 16" by 16". The steel net is hung over attractive wood masts which have cast iron elements doweled into them to achieve strength requirements. The height of the wood masts range from 11.5' - 34.5', with a maximum diameter of 20". Glass dimensions are 18" x 18" for each lite. Each lite is lapped over the adjoining one to create a "shingled" roof detailing. MERO supplied and installed the timber supports, cable net, gutters and glazing system.




